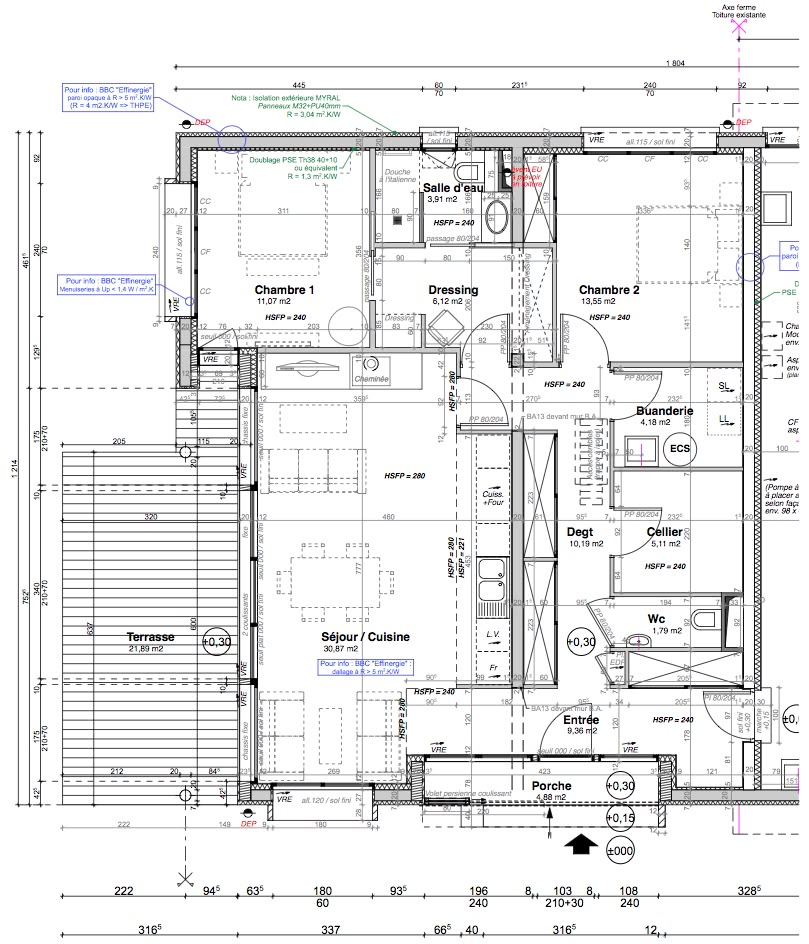
Takmeel Construction offers highly specialized architectural drawing services that form the backbone of efficient and successful construction planning. Our team of qualified architects and technical experts produce detailed and accurate 2D and 3D drawings, including floor plans, elevations, sections, site layouts, and construction documentation. Each drawing is developed in alignment with client requirements, building codes, and functional design principles to ensure clarity, precision, and buildability. Whether for residential, commercial, or institutional projects, our architectural drawings provide a comprehensive visual and technical guide that facilitates project approvals, cost estimation, and flawless on-site execution. With a focus on innovation, compliance, and quality, Takmeel Construction transforms design concepts into structured, build-ready documentation.